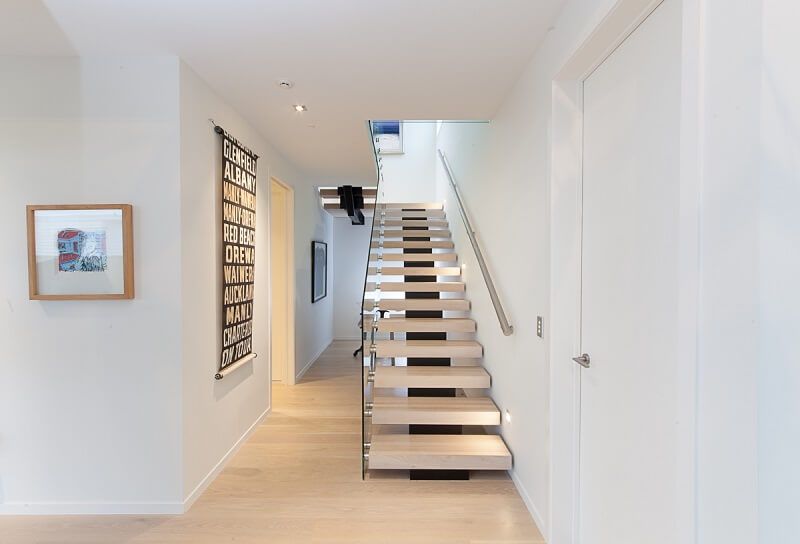
Stairs can be classified into open risers or closed risers. Open riser staircases, also known as floating stairs, have a vertical space in between adjacent treads, while solid risers are the conventional option, in which there is a solid piece that encloses the stairs between the treads.
While both options have their advantages, open risers, in particular, are gaining in popularity. The growing trend is largely due to their transparency and visual appeal. This is especially true in modern homes. Floating stairs are attractive to architects and homeowners alike, they are versatility and have pleasing aesthetics. They provide a contemporary look that is ideal for minimalist-styled houses, creating an elegant and airy atmosphere.
Every homeowner searches for ways to optimise their space. An open riser staircase not only creates a spacious feeling within the home but it also provides more space for the homeowner. Floating staircases do not require support underneath, which allows for the free space to be used for a small bookcase, cabinet or table filled with mementoes.
Transparent and Complementary
One of the greatest advantages of open risers is that they allow more light to enter the building. This increased transparency complements open floor plans, which are becoming an increasingly popular feature of modern homes and offices.
Open risers look great with open floor plans because they do not interrupt lines of sight, making an area look larger.
Conventional stairs tend to create shadows and leave a dead space underneath. On the other hand, open risers allow light to pass through, which lets you make greater use of the space underneath. You can even use the floating stairs for exteriors – it is not uncommon to place flowerbeds or other decorative elements underneath the stairs themselves.
Modern and Functional
Open risers have a sleek, modern look that enhances the beauty of your home. They are more versatile than conventional stairs because you can redesign it to fit just about any configuration. Solid risers can be straight, curved, or even spiral.
They can be made of just about any material too – you can get it in steel, granite, or wood. Wooden steps are an especially attractive option, as you can use beautiful local materials, such as New Zealand timber.
Stair Safety
The safety a staircase provides is arguably more important than their beauty and function. To ensure that open riser stairs are safe for use, we create appropriate spacing between treads and follow building code regulations. We also make accurate measurements when it comes to standard stairway width, tread depth and riser height.
Staircase code measurements do allow room for flexibility as long as builders follow the minimums and maximums. For instance, according to the design criteria set by the New Zealand government, main stairways within a house have a maximum riser height of 190 mm and a minimum tread depth of 290 mm.
Working with an experienced open riser staircase builder is the key to ensuring that your open risers are well-constructed and safe for use. Experts know all of the generally approved practices and the rules that make staircases as safe as possible. They can also suggest options such as staircase lighting that will not only improve stair safety but also add an inviting glow to your steps.
Ackworth House has many different high-end open risers available. Choose from a range of styles, such as our Centrum, Suspendo, Dualis, Lateralis and more. Each one offers its unique flavour and adds refined appeal to just about any space.
For more information on our floating stairways, contact Ackworth House today.


